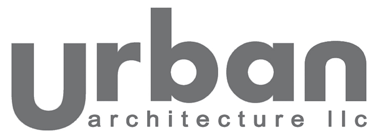Mission Statement:
URBAN architecture LLC (Ua) is an Architectural and Civil Engineering Studio headed by Ron Russell, RA and Jeffrey Reeves, PE, dedicated to environmentally responsible design. Ua is comprised of young and inventive professionals providing sophisficated and beautiful designs shaped by a strong connection to place, that our clients expect and most importantly the public appreciates.
Our open studio is a productive and creative workplace where we engage clients, developers, stakeholders and contractors into the the design process from project inception to its completion. We view open communication and continuous learning as investments in our office and the community.
All our past and present work is located within the urban environment where we pursue inventive and sustainable design that restores, regenerates and elevates existing housing and neighborhoods within historic cities such as Jersey City and Hoboken.
We have a deeply held sense of responsibility to our clients and take a professional approach on all our work resulting in positive and long lasting relationships.
Contract Document and Coodination Process:
Our experience and knowledge of construction allows us to prepare fast-tracked, complete and pre-coordinated construction drawings not typical of other architectural offices. Whereas coordination drawings are prepared by contractors during construction as part of Shop and Coordination Drawings, we work directly with design/build mechanical/electrical/plumbing/HVAC and fire protection contractors from start of design to receipt of the building’s Certificate of Occupancy as part of a continuous Value Engineering process. This design method is advantageous to our clients since it accelerates project completion, provides early knowledge of costs and constructability, reduces risk and improves profitability.
Once the design layouts of the residential units are approximately 90% complete we, with support by our structural engineer, finalize locations and sizes of the concrete columns and shear walls allowing the engineer to move on to the design of the piles and concrete caps. The expedited pile and cap drawings are then submitted by the awarded contractor for permits. While this construction work is being performed we continue onto the next phase of work, which includes plumbing, electrical, fire protection and HVAC, maintaining a continuous and smooth flow of design and construction.
We, along with all of our engineers, meet bi-weekly to perform floor by floor design/coordination drawings eliminating conflicts or “hits” in the field by preparing overlays of each trade’s respective work on a floor by floor basis. Accurate autocad drawings are prepared to a fraction of an inch utilizing coordinates and “off-set” lines which are carried from paper to the field locating everything including slab edges, columns, pipes, cabling, ducts, partitions, etc... During construction we walk the floors field verifying as-built conditions and attend construction meetings.
Press:
Soho Lofts Opens, Preleasing Shows Jersey City Rental Demand Remains High
Manhattan Building Co. launches preleasing at SoHo West complex in Jersey City
Manhattan Building Co. Develops 377-Unit Apartment Building in Jersey City
SoHo West’s Cast Iron Lofts II Takes Four Titles At Sales And Marketing Awards
Emerging SoHo West Area Rising Up
Approved Jersey City Emerson Radio Redevelopment to Include 1,000 Units, Create New Park
Funding Secured, New Renderings Released for First Phase of Jersey Citys Emerson Lofts
Demolition Work Begins on Emerson Radio Factory Redevelopment Project [PHOTOS]
Coles Street Park Breaks Ground in Jersey City
Jersey City and developer break ground on $2 million park
Awards:
2017 NJ Builders Association SAM Design Award.
Cast Iron Lofts II Best Home in Rental Community - Over 200 Apartments.
2017 NJ Builders Association SAM Design Award.
Cast Iron Lofts Best Interior Design for an Amenity Space in a Rental Community.
2017 NJ Builders Association SAM Design Award.
Cast Iron Lofts II Best Outdoor Living Space/Amenities for an attached Community.
2017 NJ Builders Association SAM Design Award.
Cast Iron Lofts II Best Sales Office Design for a Rental Community.
2019 NJ Builders Association SAM Design Award.
SOHO Lofts Best Sales Office Design for a Rental Community.
2019 NJ Builders Association SAM Design Award.
SOHO Lofts Community of the Year - Over 200 Apartments.

