While with LWDMR Architects, Ron Russell oversaw the design and construction of the adaptive reuse and near total reconstruction of an existing 19th century warehouse and factory. The design included adding 2 stories to an existing 520' long structure, removal of all heavy timber framing while saving and shoring up 2 historic facades along Paterson Plank Road and Mountain Avenue. A new concrete structural system was designed and added which safely secured the existing facades in-place. The brick and stone facades were restored and new facades added above to complement all existing design and materials. The Cliffs has 128 large residential units, ground floor amenity spaces and a ground floor 88 car garage. Most recently Urban was retained and completed the interior re-design of all amenity spaces and the majority of residential units. This unique conversion project sits adjacent to and has remarkable views of the Palisades Cliffs.
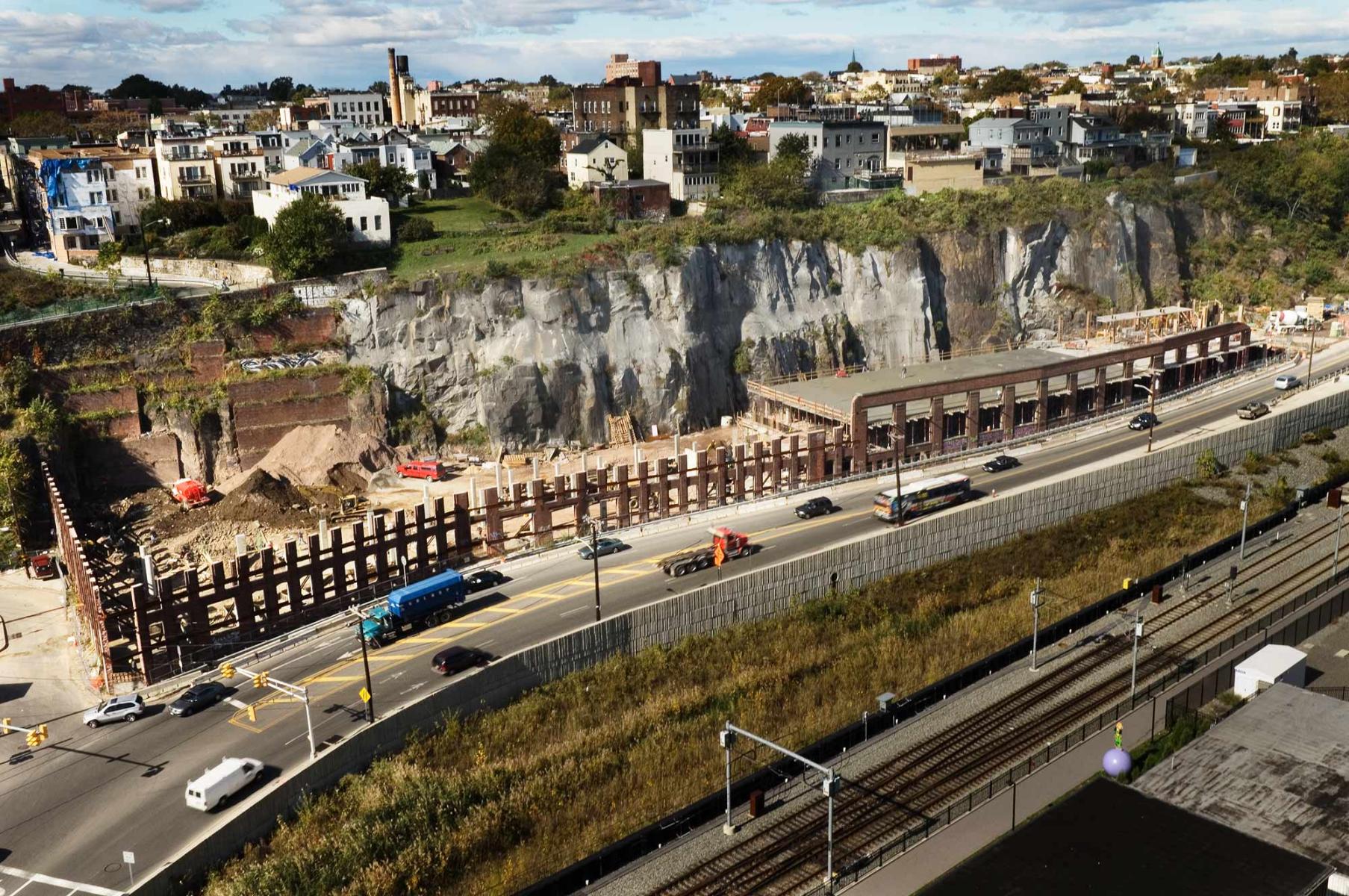
The CLIFFS - Paterson Plank Road - Jersey City - NJ
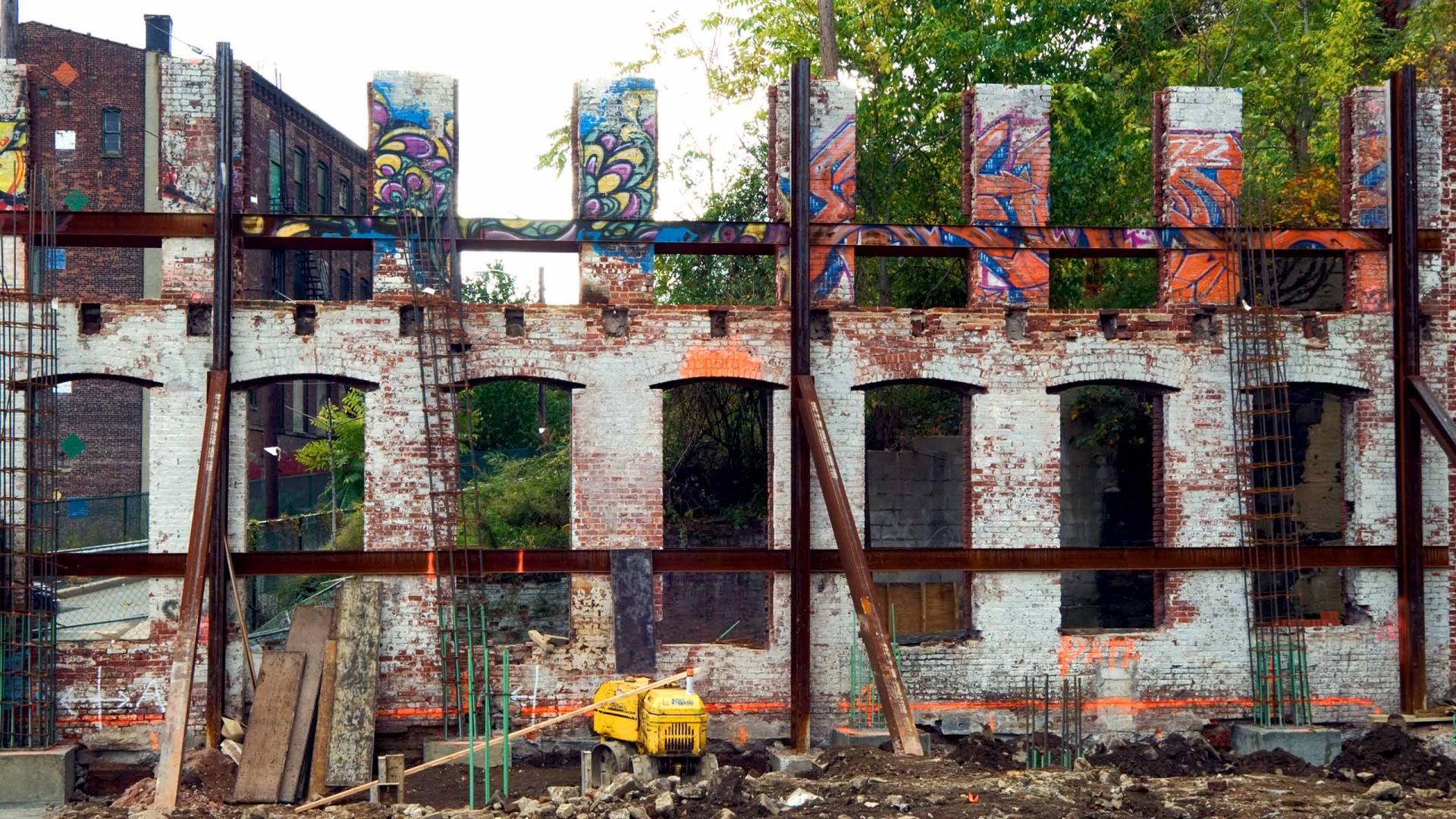
The Cliffs - before photo of restored facade
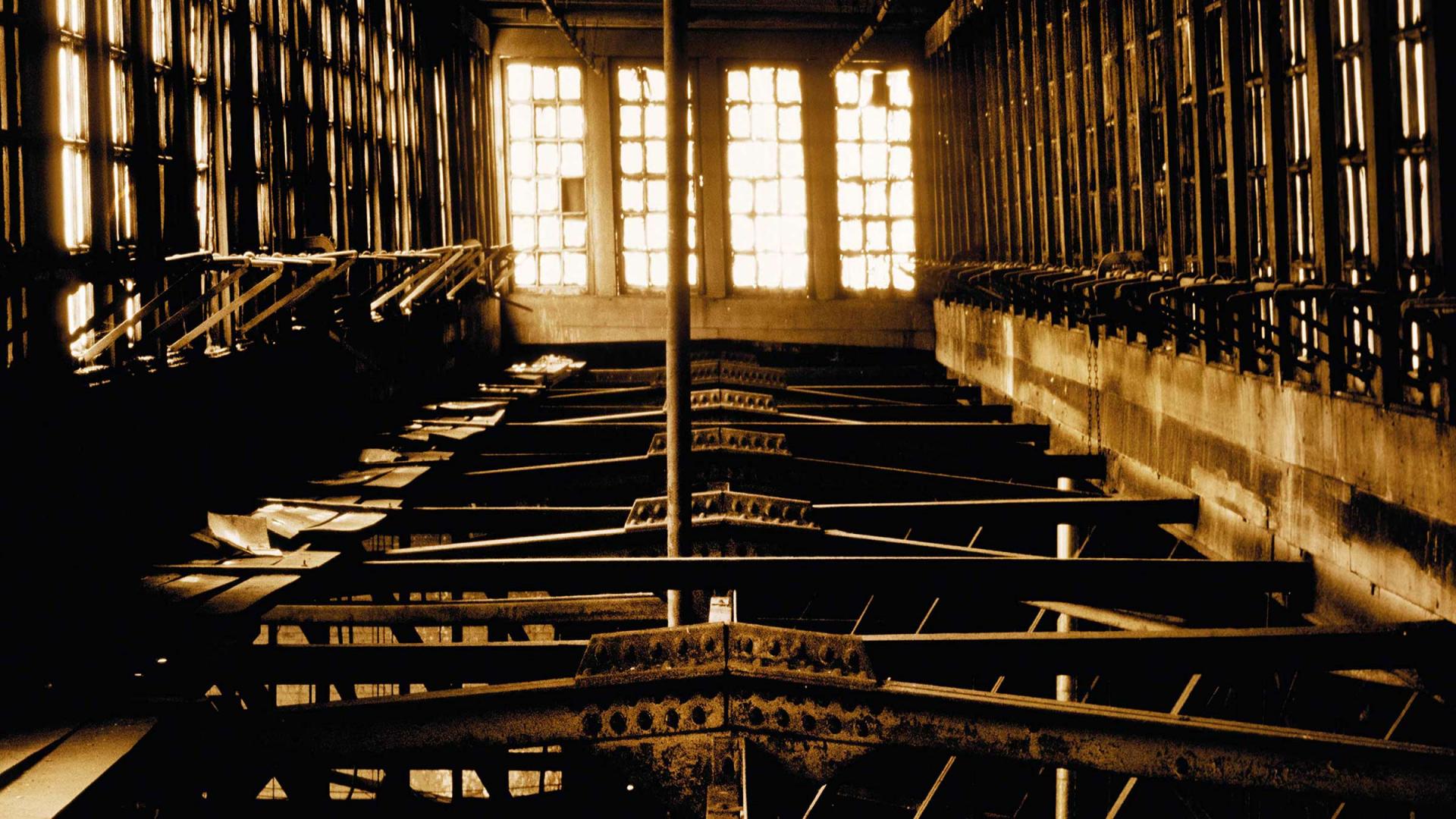
The CLIFFS - interior before photo of clerestory roof
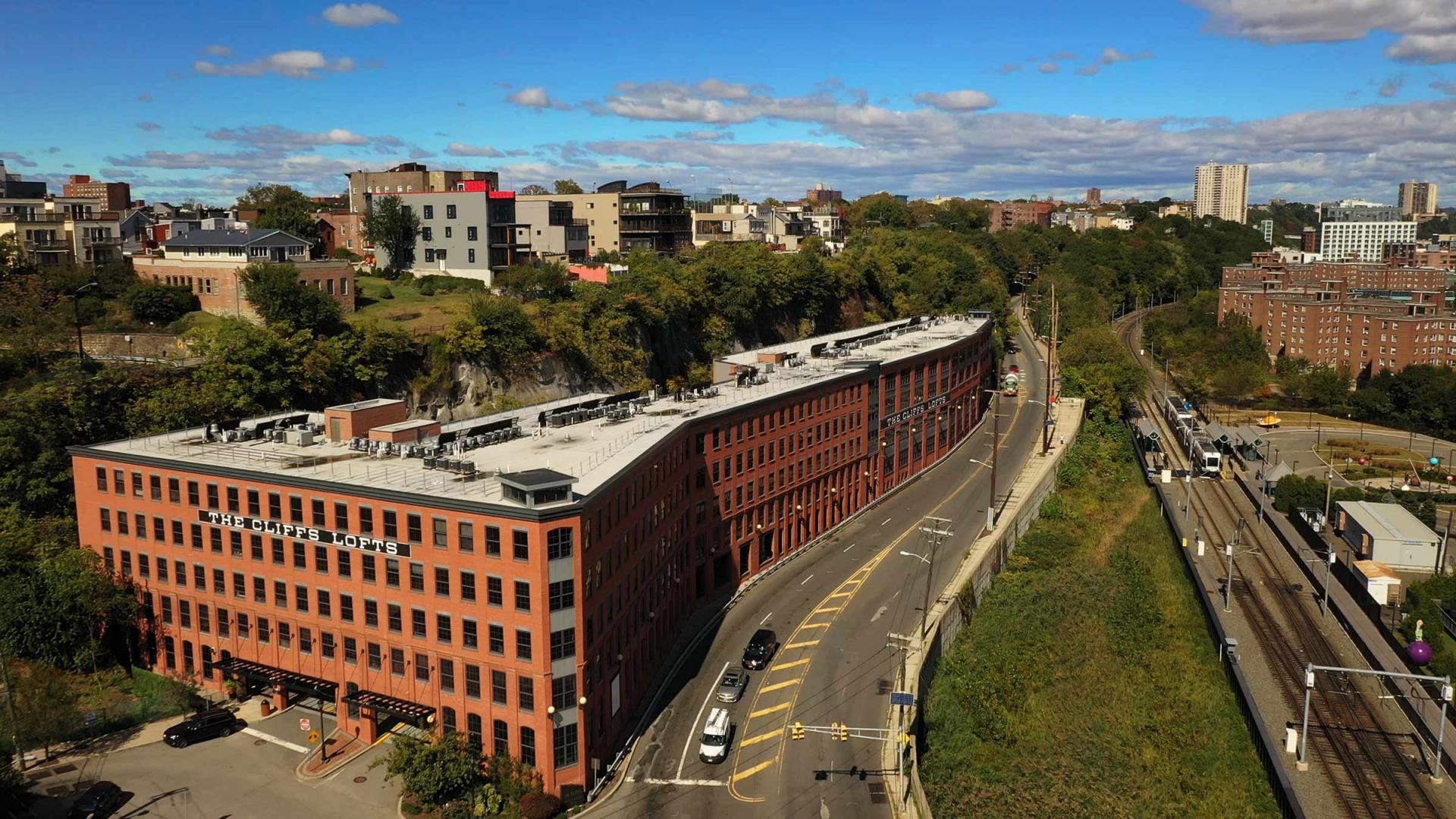
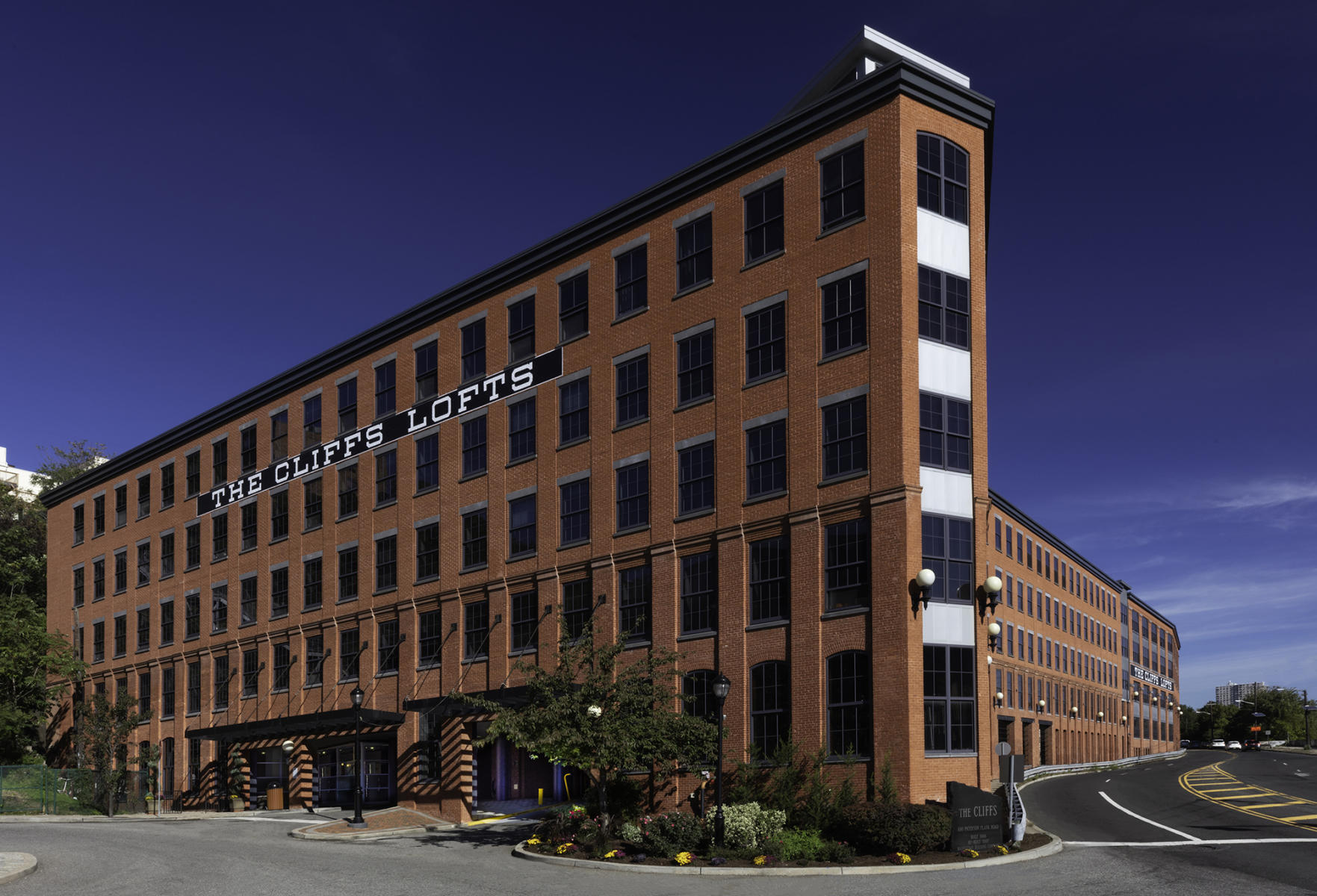
The CLIFFS - 100 Paterson Plank Road - Jersey City - NJ
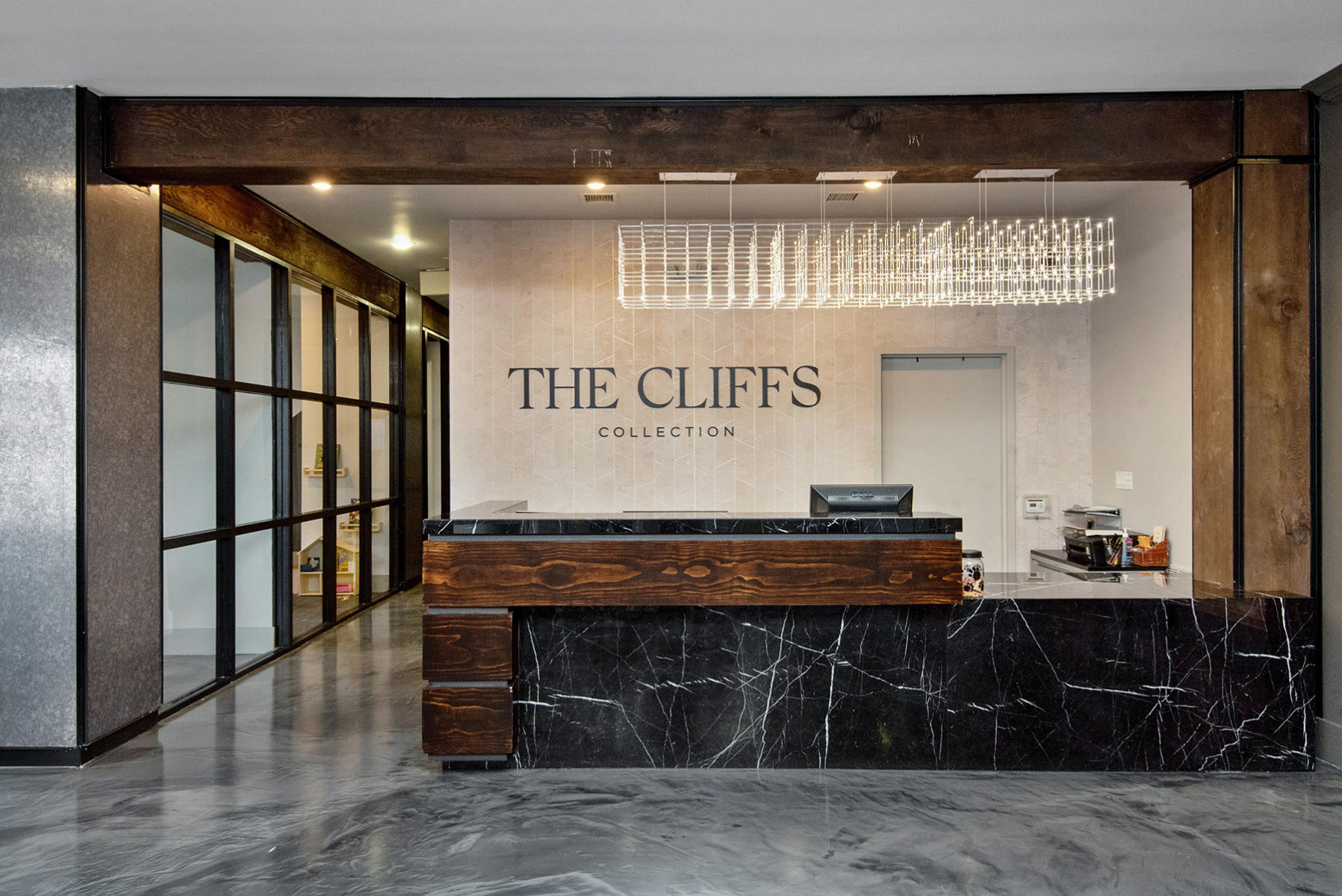
Interior design of The CLIFFS project
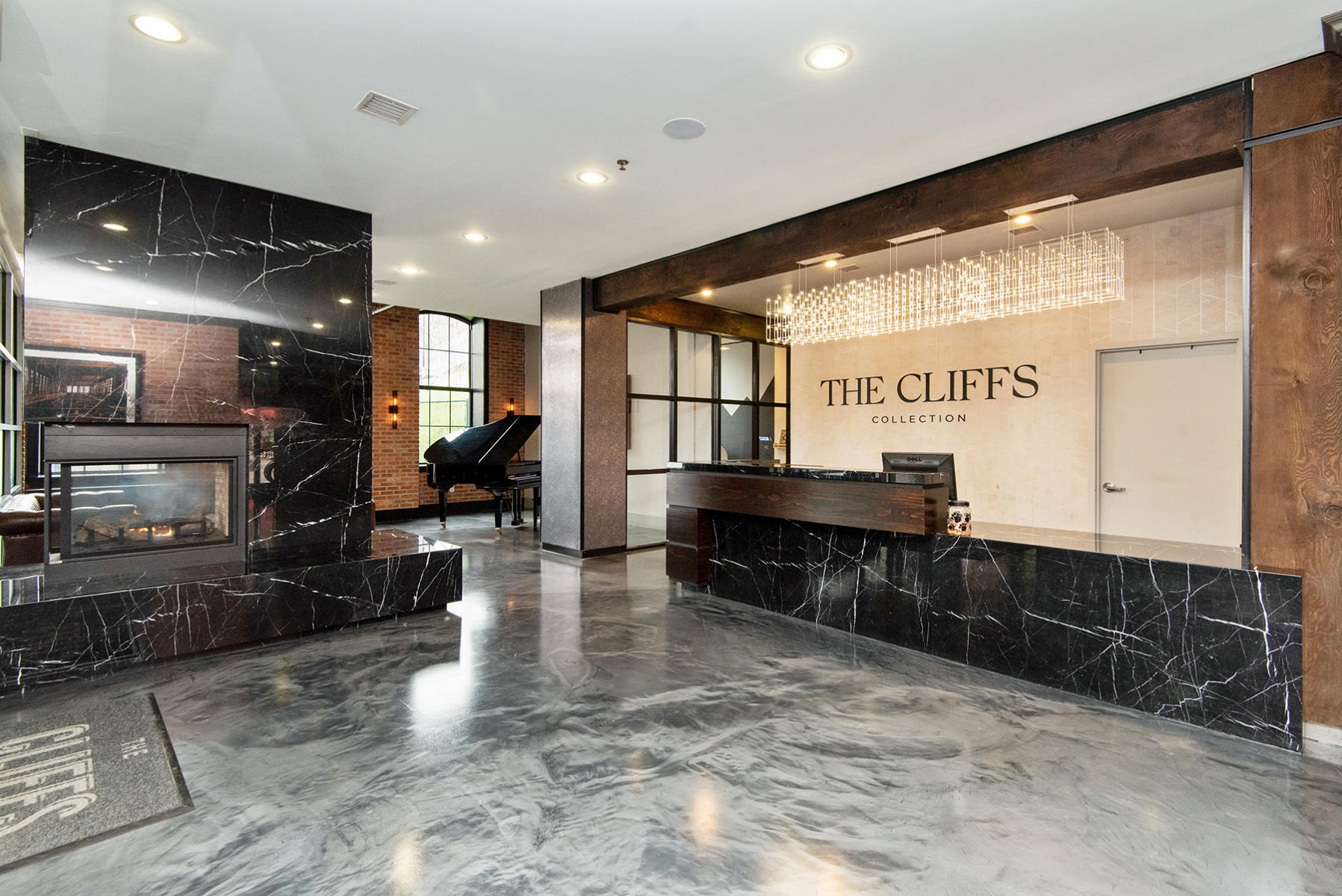
Interior design of The CLIFFS project
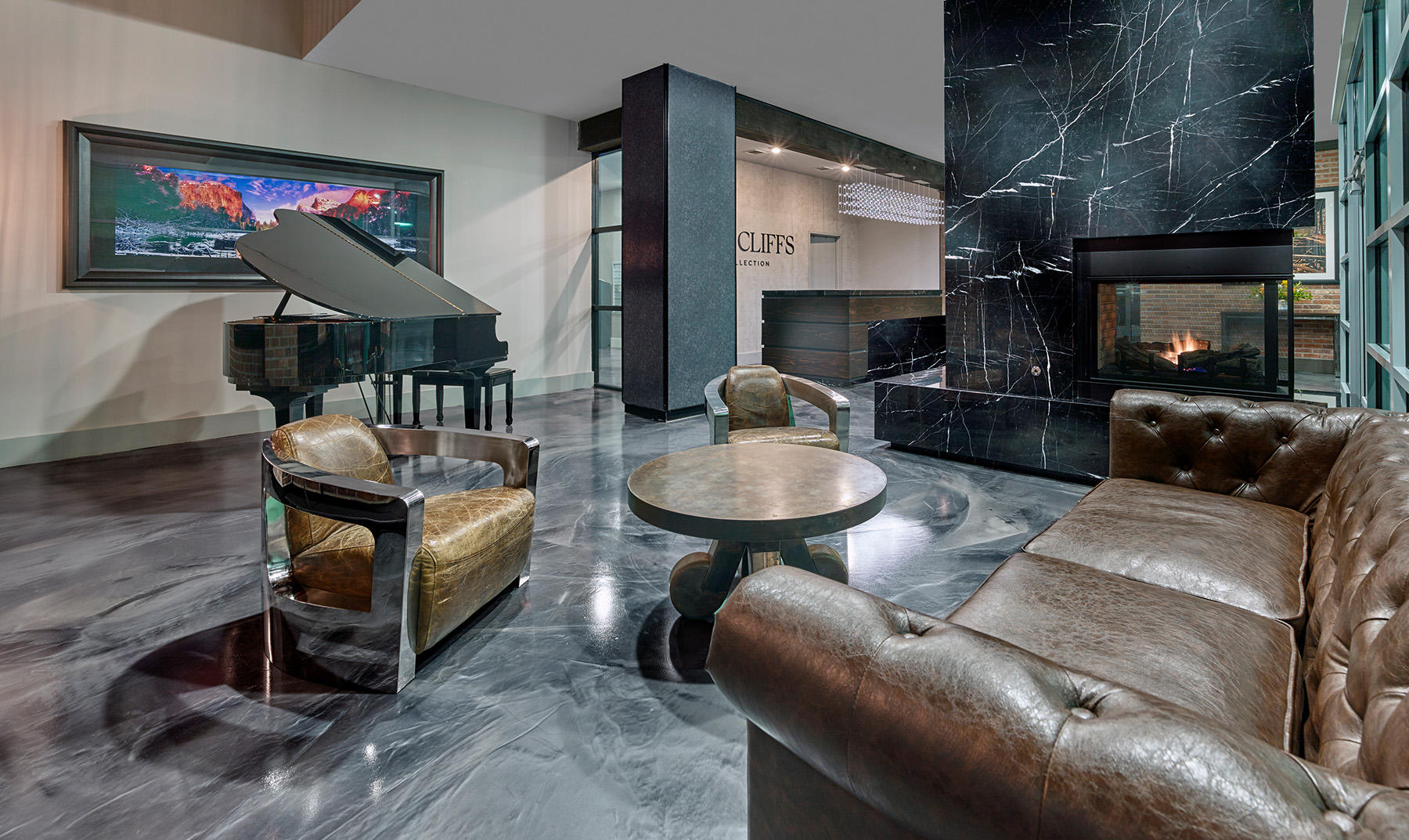
Interior design of The CLIFFS project
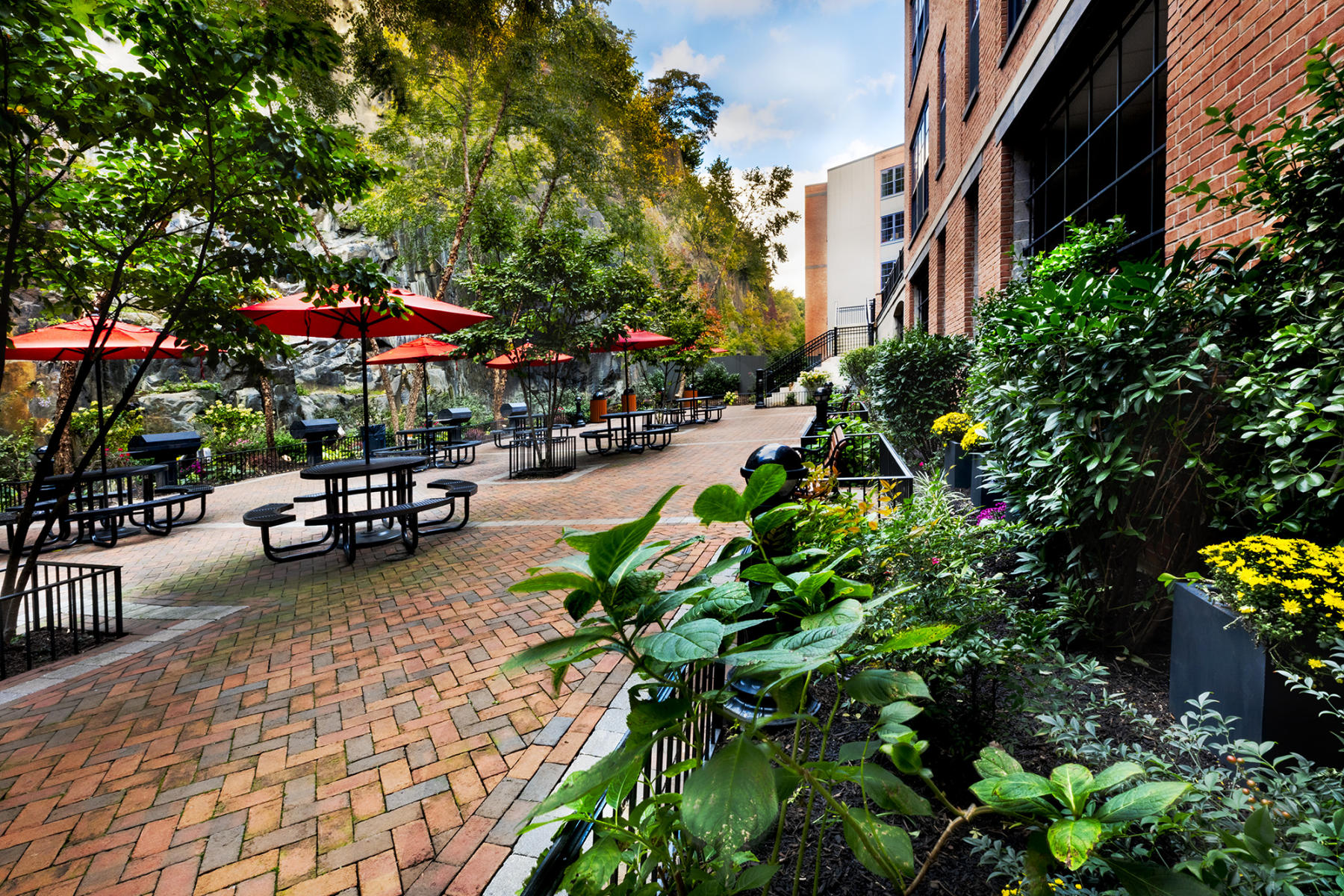
THE CLIFFS
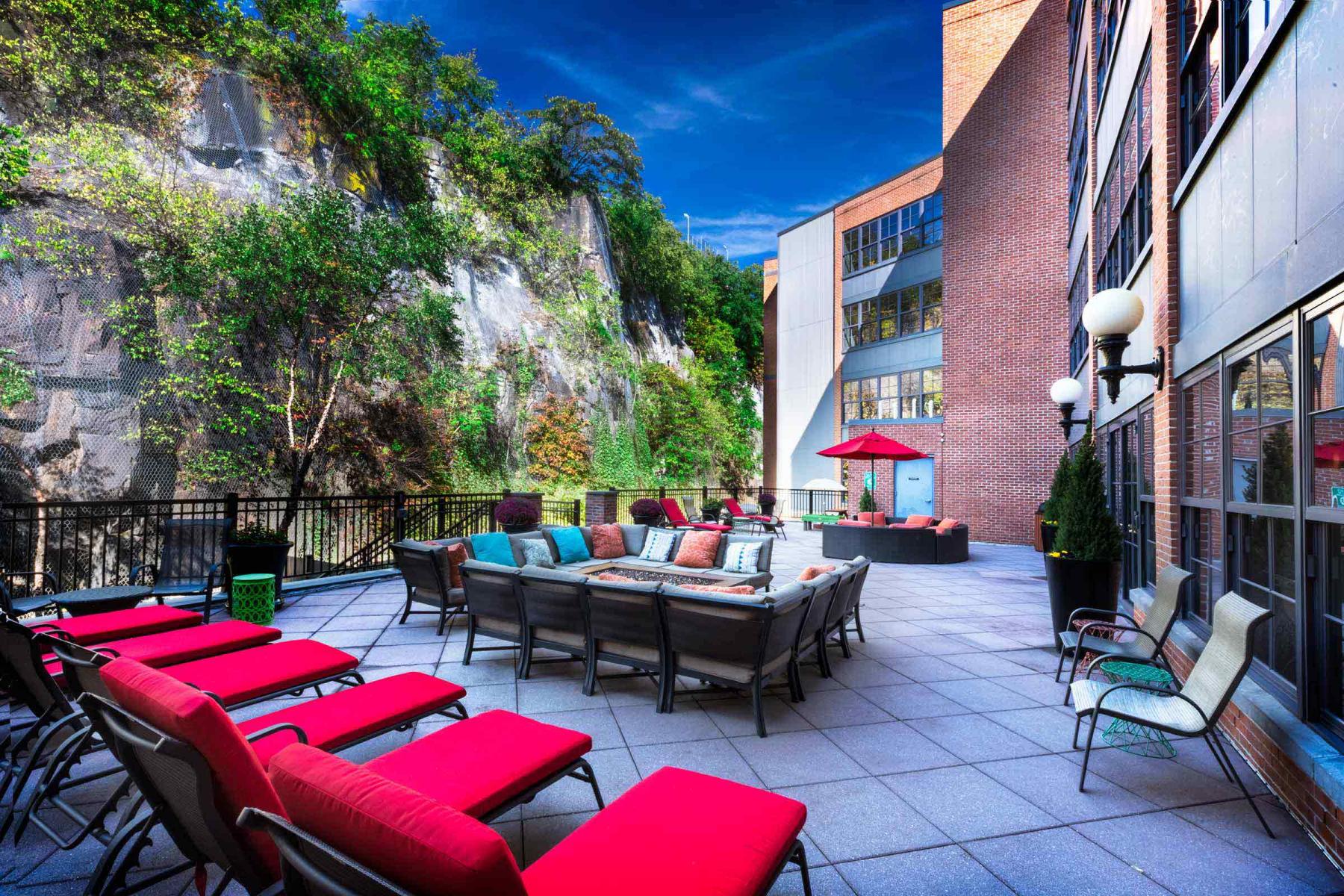
THE CLIFFS

