Urban is designing and overseeing Soho Club Lofts which will be constructed on 2 city blocks with over 3.5 acres of building coverage. The site surrounded by Coles and Monmouth Streets running north-south and 14th and 16th Streets running east-west in Jersey City. 15th Street was vacated in the 1950's and will be re-incorporated into the urban street grid and dedicated back to the City of Jersey City after being constructed and paved with a historic type cobble stone surface treatment. Site improvements include elevating streets and sidewalks approximately 3' due to current flooding issues, constructing new storm, sanitary and water system including new electric and gas utilities, new 15' wide sidewalks, decorative street lights, sidewalk pavers, street shade trees and various site furnishings.
Soho Club Lofts consists of a 4 phase mixed use project which includes three new 26 Story structures and the adaptive resue and exterior restoration of an existing 5 story plus basement former warehouse structure. The project which will be over 2,000,000 million square feet in area will have 1,100 large sized units with a mix of studio to 4 bedroom units. The 4 building project will also include over 500 indoor parking spaces within a multi-level garage, 50,000 sf of retail space and various types of amenity spaces including 30,000 sf of rooftop uses, infinity pools, fitness centers and relaxation lounges.
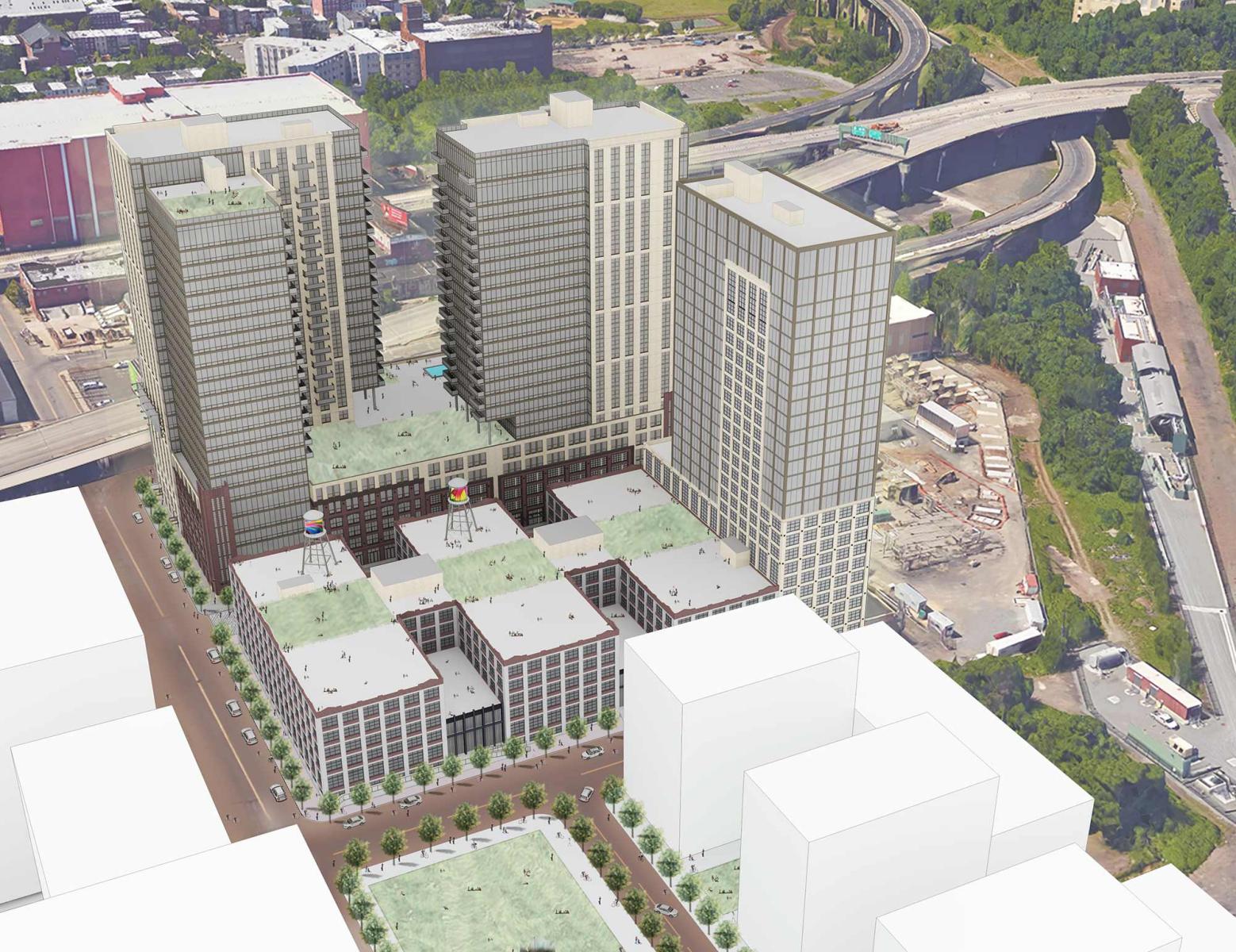
Emerson Lofts- rendering
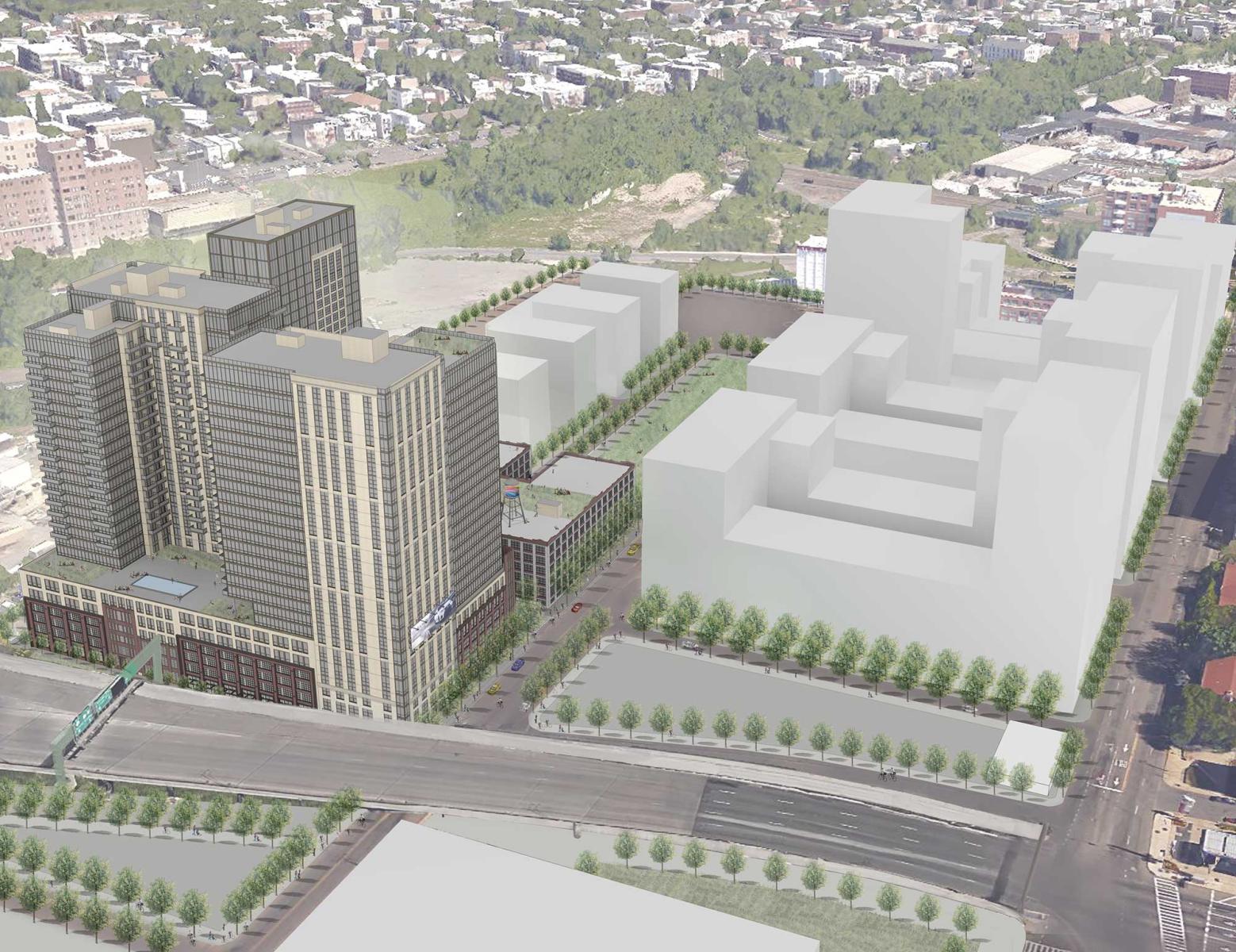
Emerson Lofts - rendering
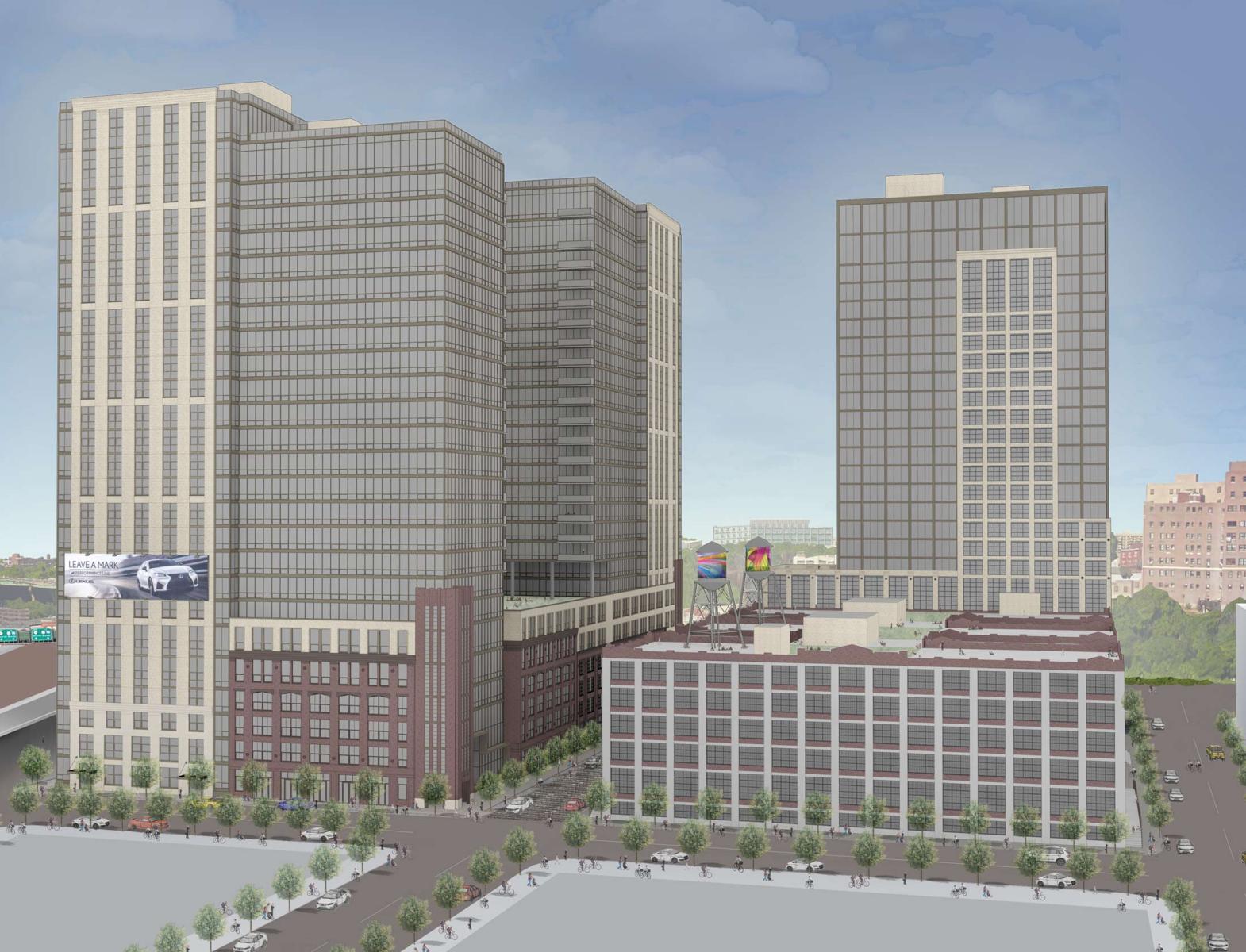
Emerson Lofts - rendering
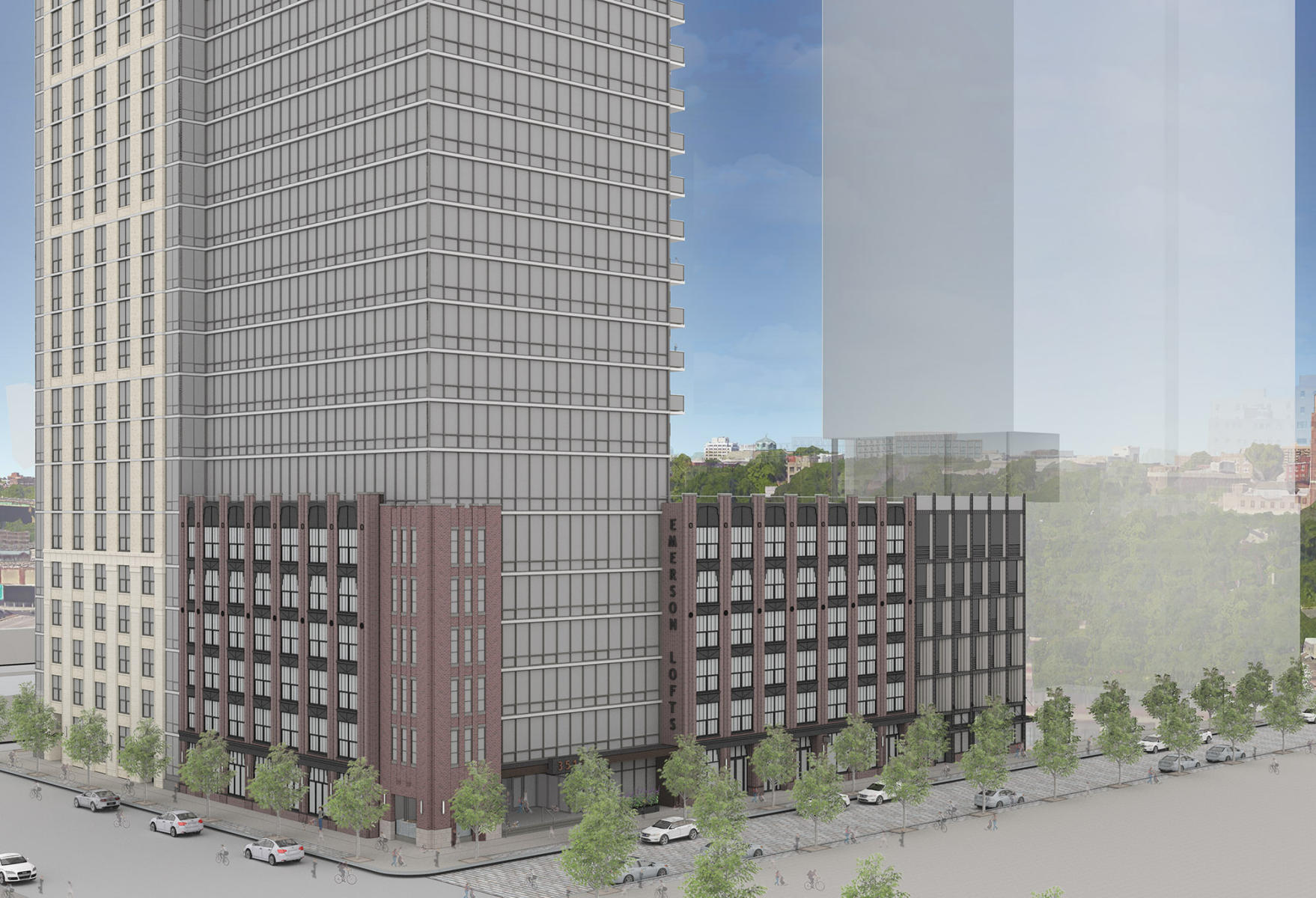
Emerson Lofts - rendering
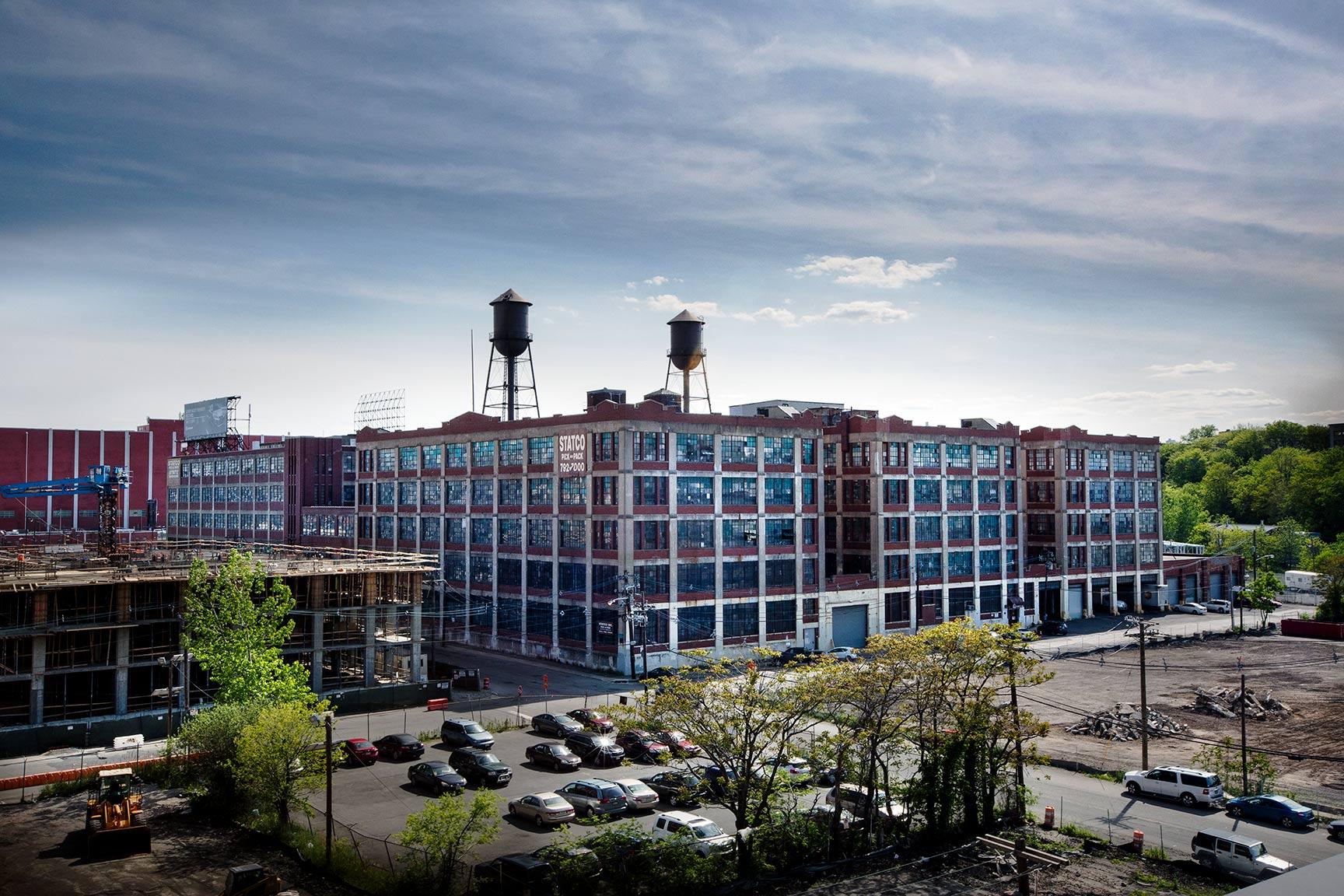
Emerson Lofts - existing warehouse conditions

